Designing
Designing
We create personalized interior designs that blend style and functionality, tailored to your unique taste and needs.
2D
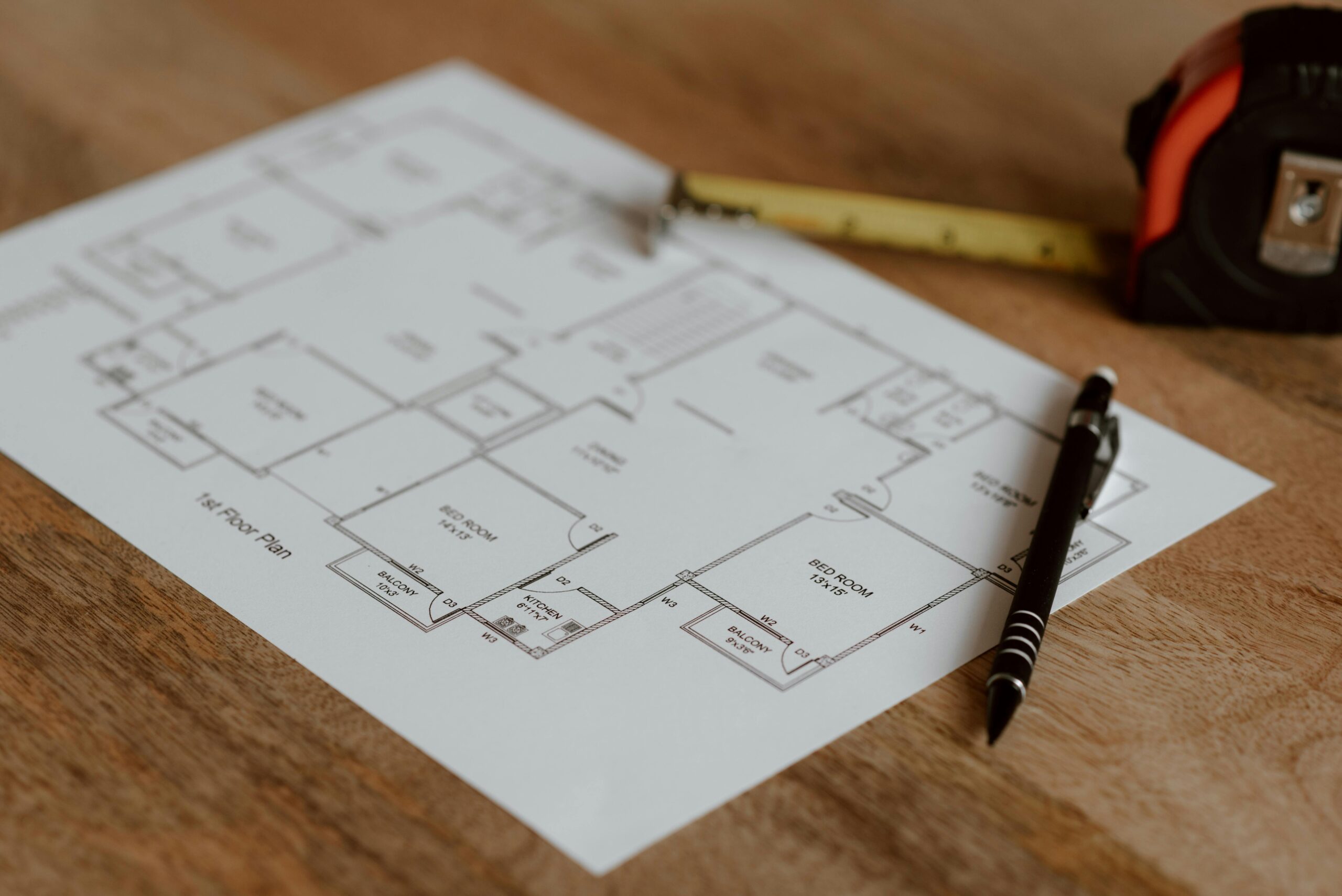
Flooring Layout
Flooring layout includes materials, patterns, dimensions, transitions, installation instructions, and maintenance details for optimal design.
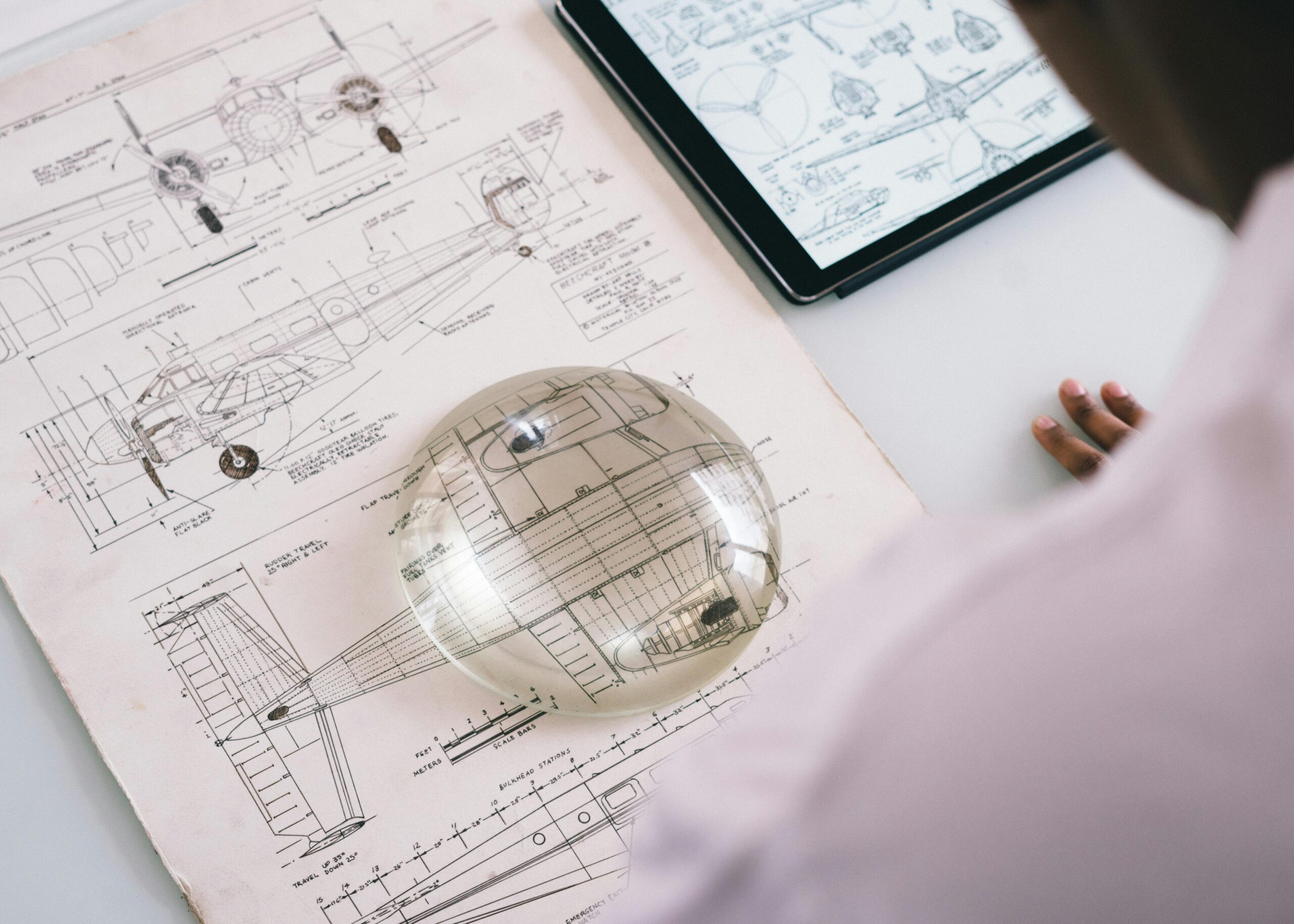
Floor Map
Floor Map: Visualize flooring materials, patterns, and dimensions with clear transitions and installation details for your space.

Electric Layout
Electric Layout: Plan your electrical setup with detailed diagrams, including outlets, switches, lighting, and wiring for efficient design.
3D
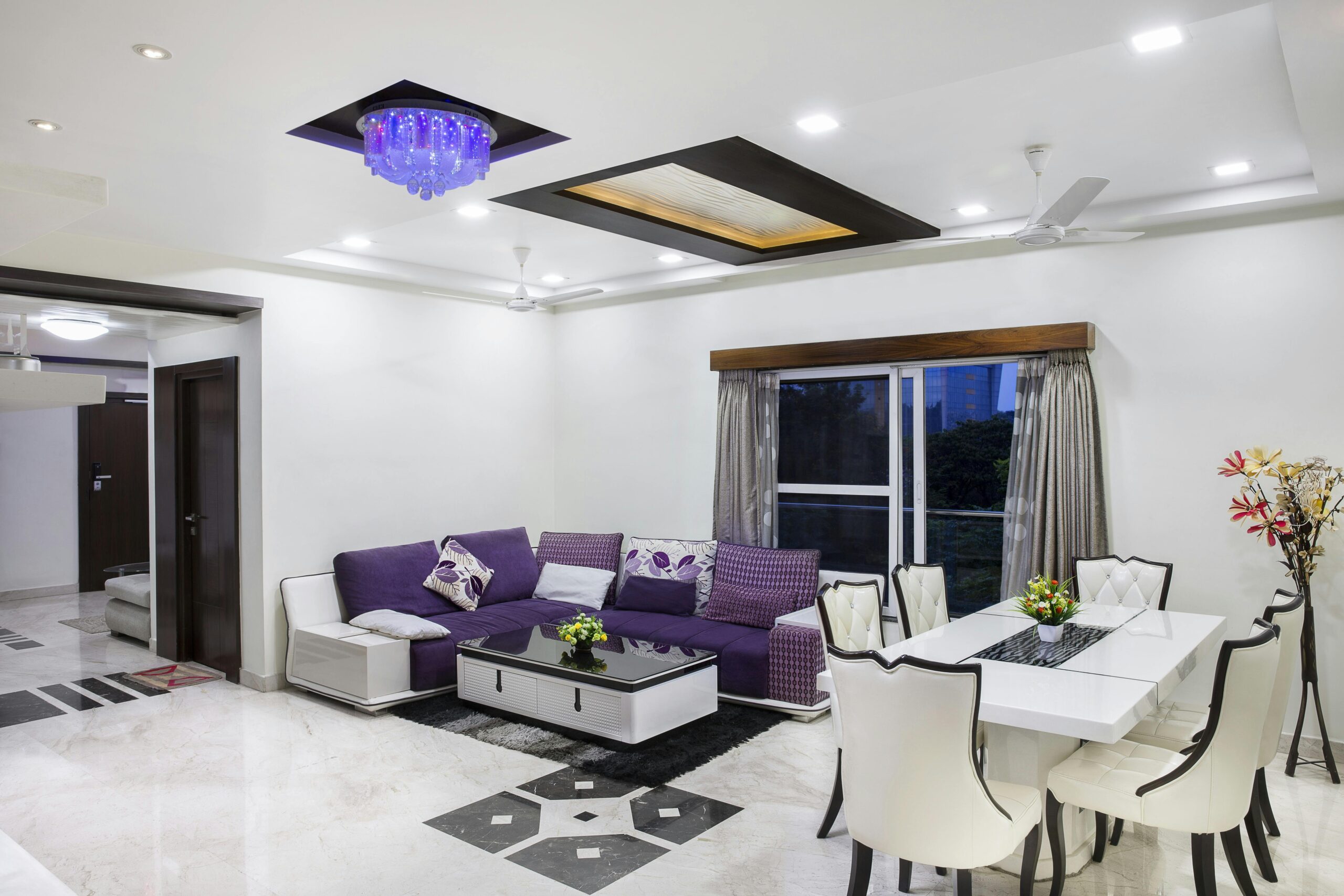
Visualtization
Visualization: Experience your space in 3D with detailed, realistic designs for enhanced planning and decisions.
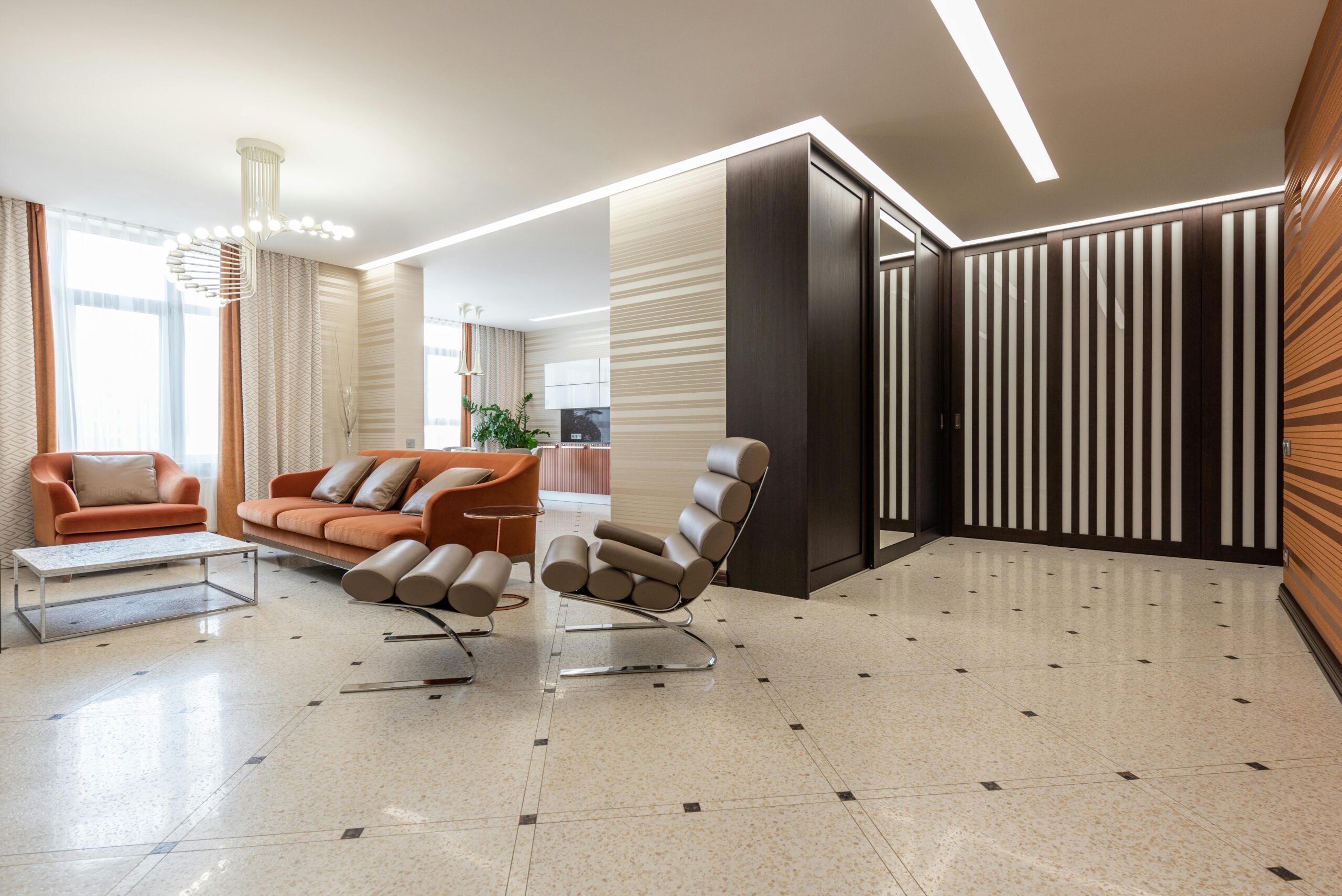
Walkthrough
Walkthrough: Explore your space in 3D with an interactive, immersive experience to see every detail before finalizing designs.
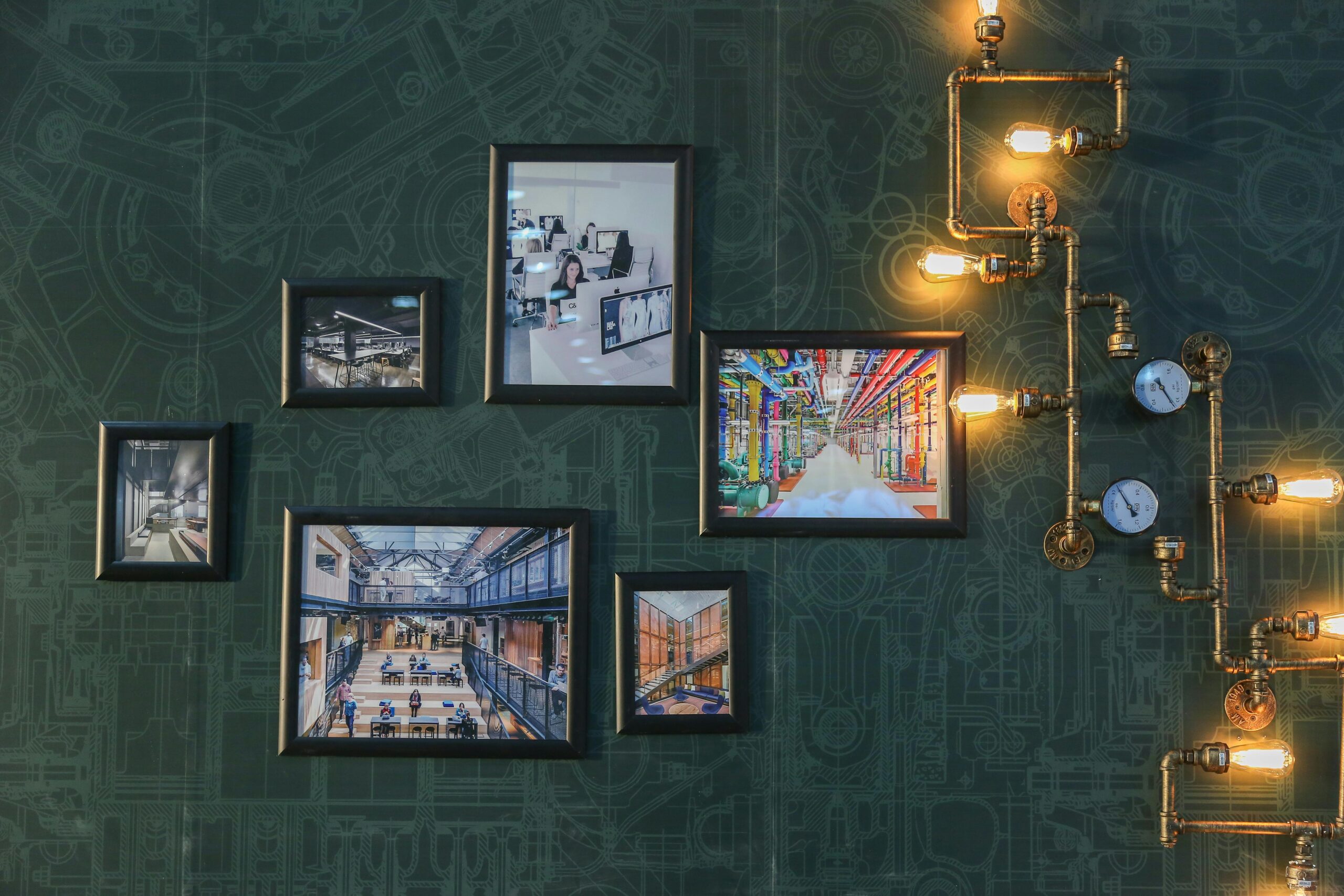
Design Idea
Design Idea: Get innovative concepts and creative solutions tailored to transform your space into something exceptional.